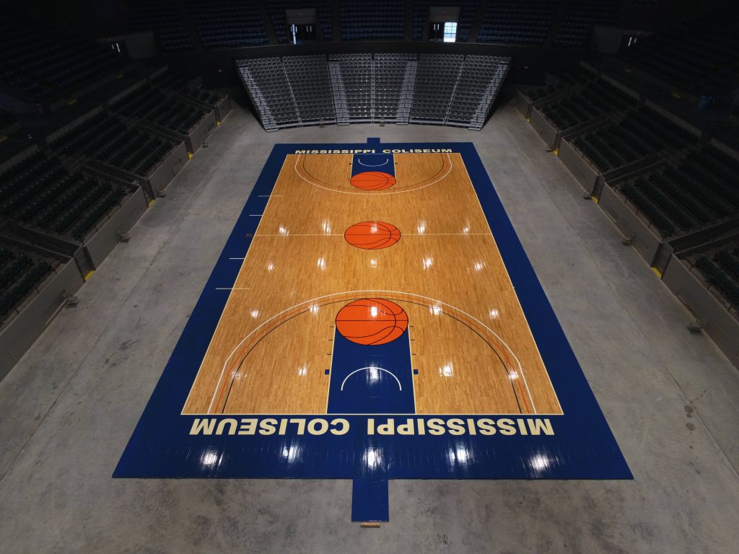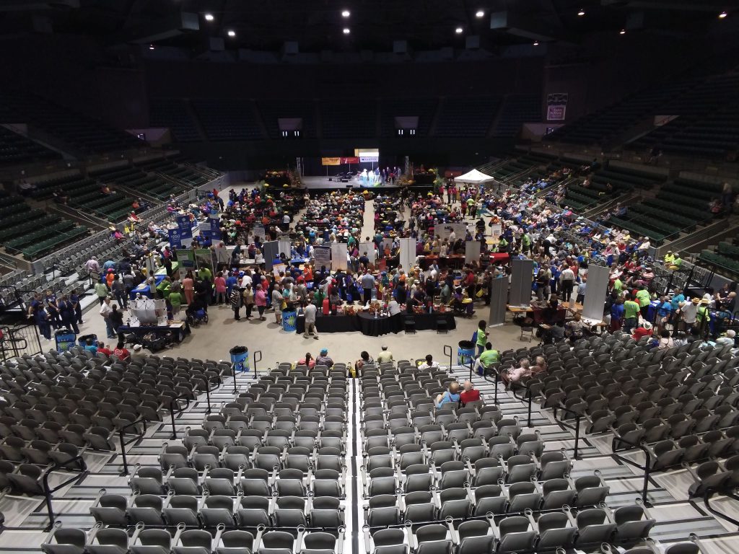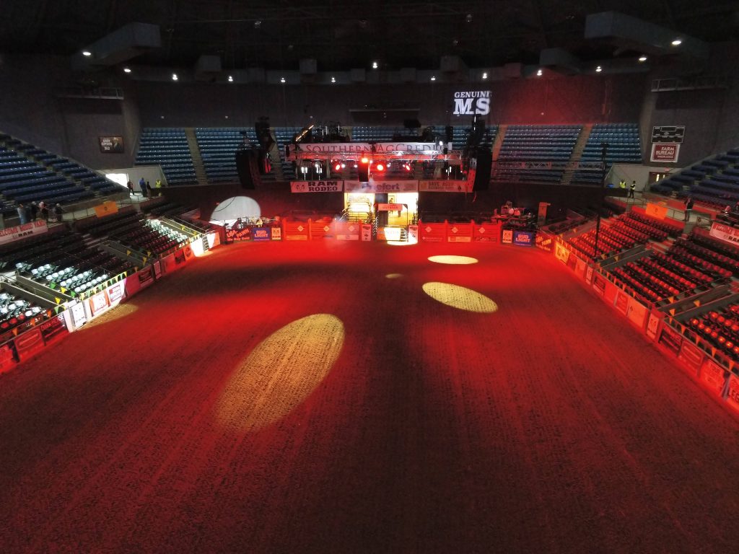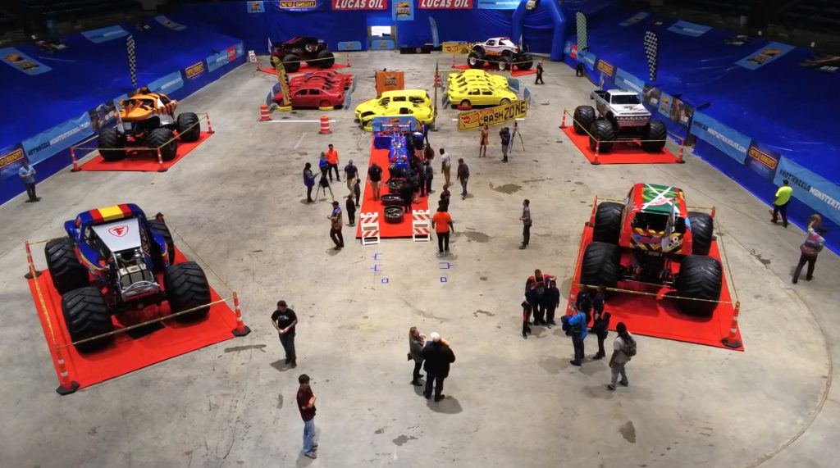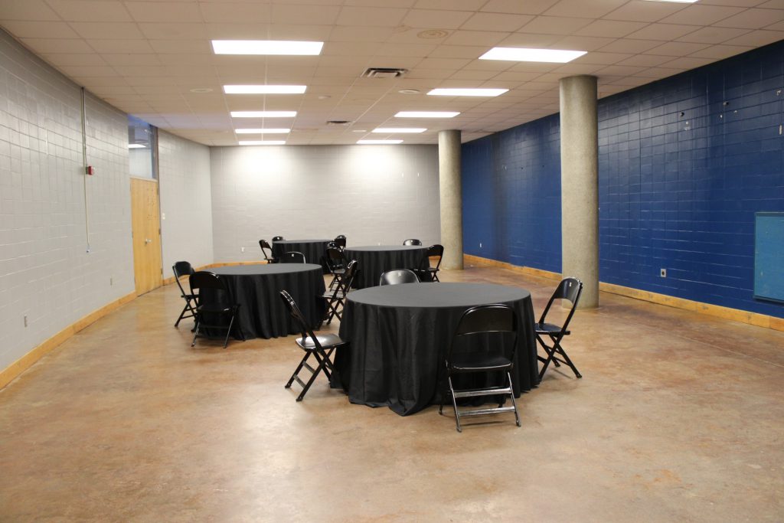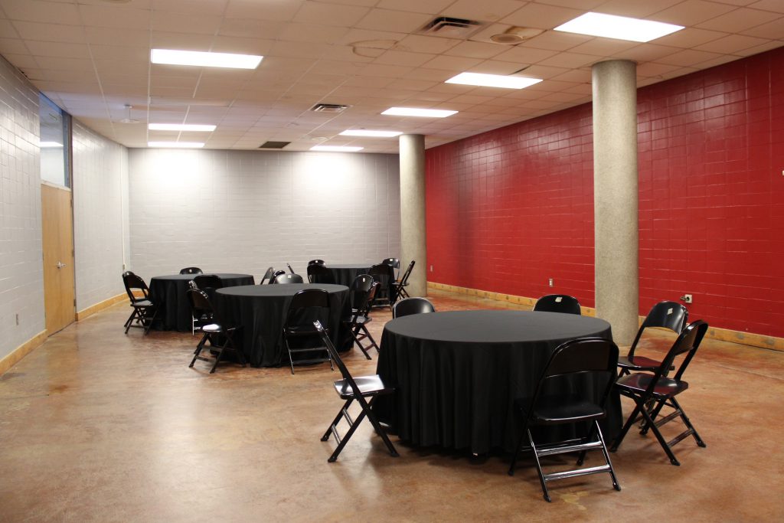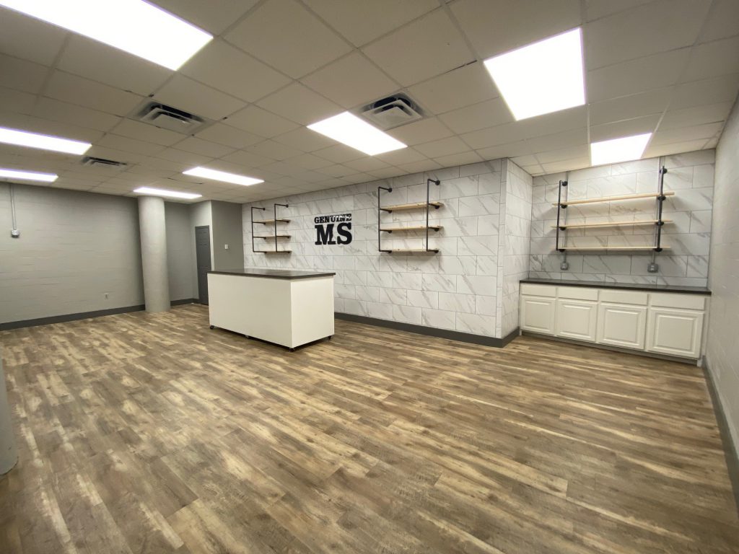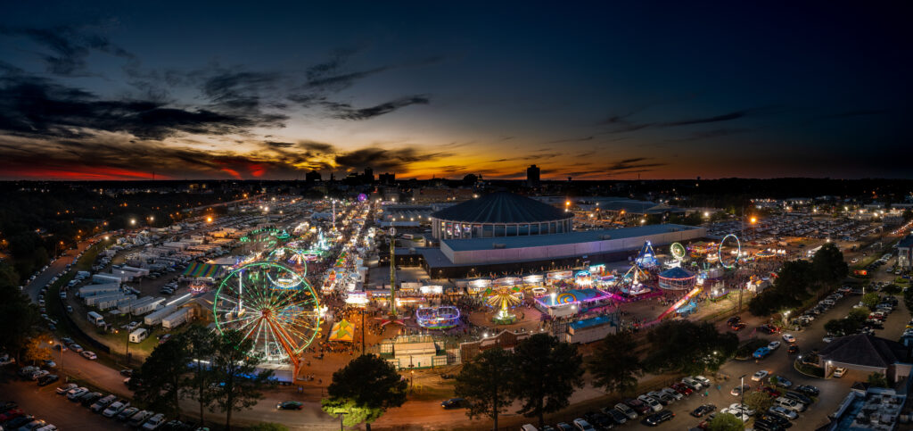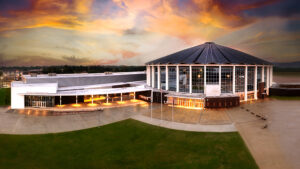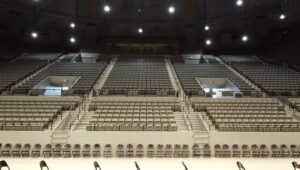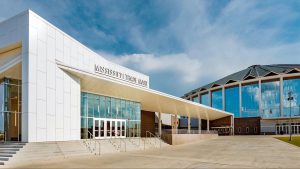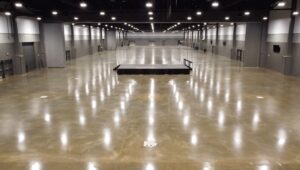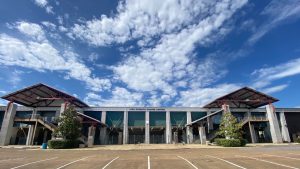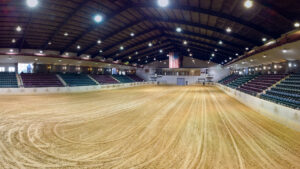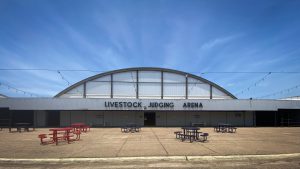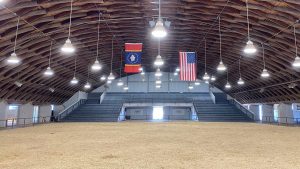Mississippi Coliseum
This modern facility is an all-season arena with large capacity seating. The seating arrangement is one of its most versatile features where a crowd of 6,500 can view a rodeo, monster truck show or ice show. Up to 3,500 temporary seats are available for concerts.
Permanent Seating
Temporary Seating
SqFt Arena Floor
Portable Stage
Ft Arena Height
%
Complete Sound and Lighting Facilities
Backstage Team Dressing Rooms
Backstage Individual Dressing Rooms
Ft Loading Dock Ground Level Door Opening
About the Fairgrounds
The Mississippi Fairgrounds Complex covers over 105 acres and hosts more than 700 events per year. With various facilities for exhibitions, trade and consumer shows, you will find all the elements to make a truly successful event, along with Mississippi’s tradition of hospitality. The complex is an integral part of beautiful downtown Jackson, where the charm of the old and new South blends to form a modern city with a wealth of activities and cultural attractions. The Fairgrounds Complex is truly one of the South’s most inviting locations for practically any attraction or event.
Get our up to date information in your inbox.
We enjoy taking the opportunity to send you updates about the Mississippi Fairgrounds. Whether it be weather, event updates, or additions to our services. We will let you know in your inbox.

