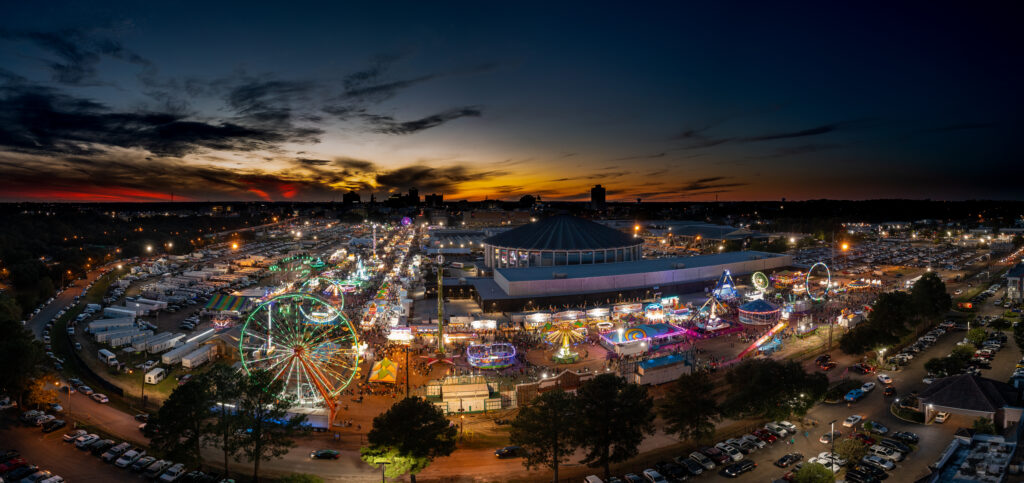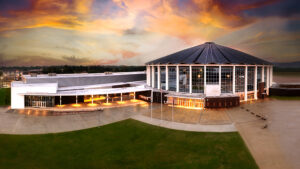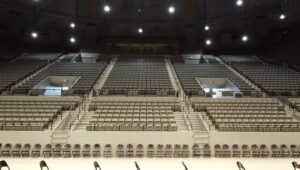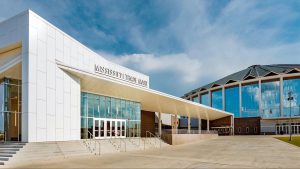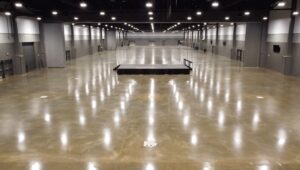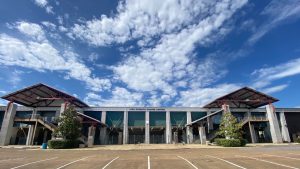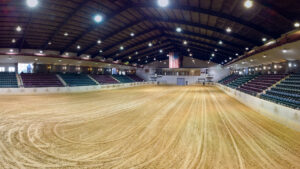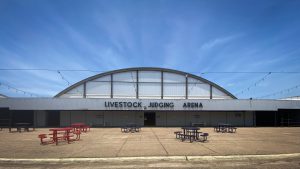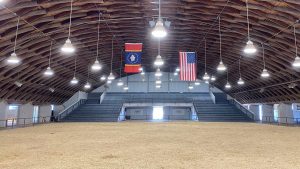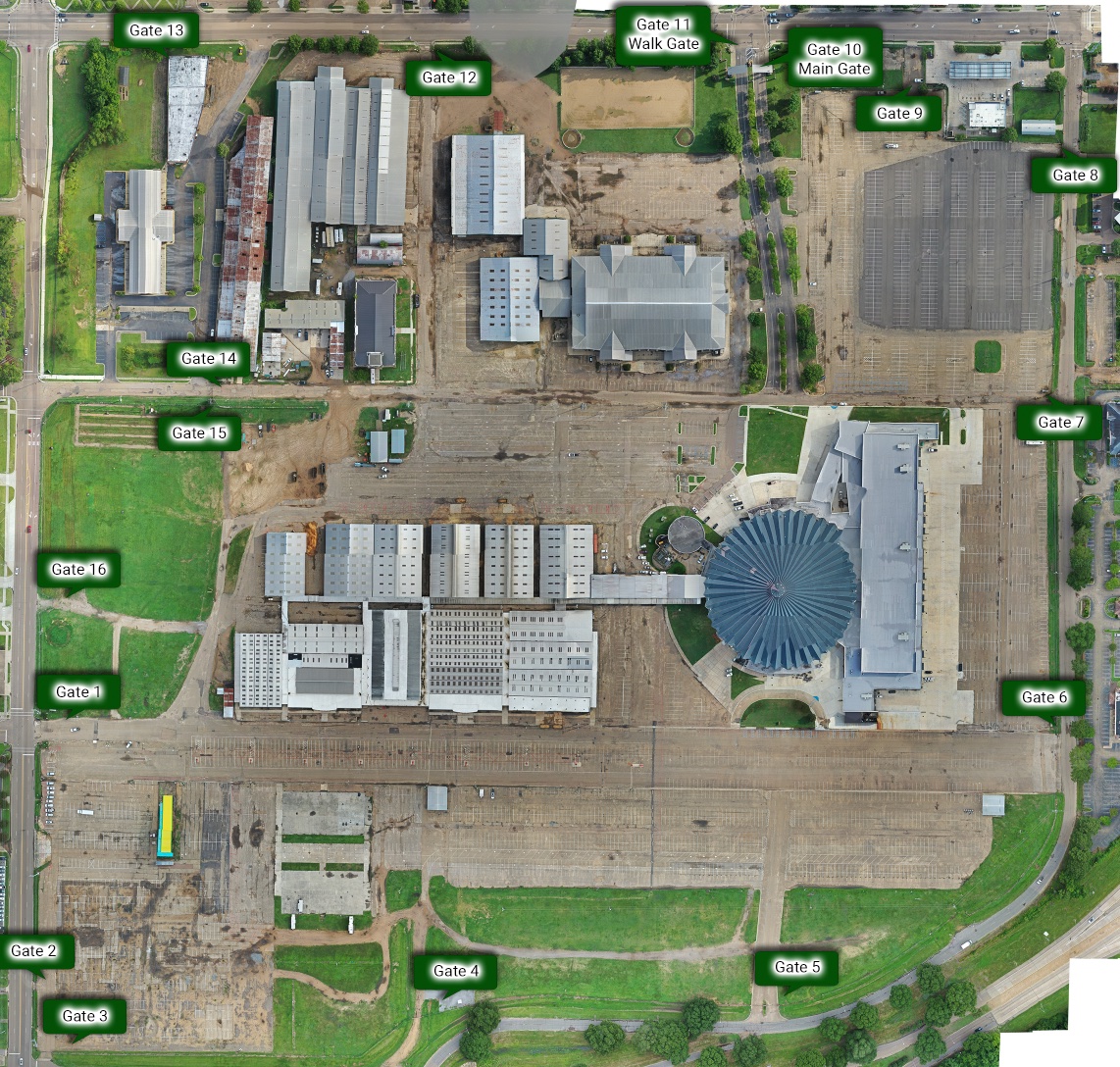
1 - Mississippi Coliseum
2 - Mississippi Trade Mart
3 - Barn 3
- Size: 120′ x 182′
- Sq. Ft.: 21,840
- Stalls: 112 metal stalls
- Storage area and rest rooms
- Speakers in barn
- Electricity: 110/220 volts, single-phase
4 - Barn 4
- Outdoor, covered riding arena
- used for practicing and warming up your animal
- 130’x180’
5 - Kirk Fordice Equine Center
6 - Barn 6
- Size: 93′ x 162′
- Sq. Ft.: 15,066
- Seating Capacity: 320
- Two offices heated only
- Public address system available
- Building may be set up with pens for hogs and sheep
- Electricity: 110/220 volts, single-phase
7 - Barn 7
- Size: 99′ x 163′
- Sq. Ft.: 15,066
- Stalls: 58 temporary, 127 permanent
- Temporary office in arena
- Seating Capacity: 168
- Three wash racks
- Public address system available
- Electricity: 110/220 volts, single-phase by direct hook-up only
8 - Barn 8
- Size: 163′ x 107′
- Sq. Ft.: 17,441
- Stalls: 134
- Public address system available
- Seating Capacity: 220
- Four wash racks
9 - Barn 9
- Size: 163′ x 100′
- Sq. Ft.: 16,300
- Stalls: 120
- Speakers in barn
- Electricity: 110 volts only
10 - Barn 10
- Size: 100′ x 163′
- Sq. Ft.: 16,300
- Stalls: 112
- Speakers in barn
- Electricity: 110 volts only
11 - Corral 11
- Size: 163′ x 110′
- Sq. Ft.: 17,930
- Stalls: 81 stalls can be set up in barn. Has 1 office and 1 storage area.
- Public address system available
- Electricity: 110/220 volts, single-phase direct hook-up only
12 - Barn 12
- Size: 182′ x 215′
- Sq. Ft.: 39,130
- Tie Spaces: 484
- Wash racks in barn
- Seating Capacity: 561 in sales arena
- Heating and air conditioning in sales arena area
- Public address system available
- Electricity: 110/220 volts, single-phase and three-phase direct hook-up
13 - Barn 13
- Size: 215′ x 162′
- Sq. Ft.: 34,830
- Tie Spaces: 507
- Wash racks inside barn
- Rest rooms
- Speakers in barn
- Electricity: 110/220 volts, single-phase available direct hook-up
14 - Barn 14 Judging Arena
- Size: 198′ x 120’…Show Arena 91′ x 121′
- Sq. Ft.: 23,760 (entire judging arena)
- 10,011 (show arena)
- Seating Capacity: 830
- Three offices
- Public address system available
- Electricity: 110/220 volts, single-phase and three-phase direct hook-up
15 - Barn 15
- Size: 183′ x 160′
- Sq. Ft.: 29,280
- Tie Spaces: 500
- Wash racks inside and outside
- Rest rooms: Men’s showers in restroom area.
- Office space in barn
- Electricity: 110/220 volts, single-phase and three-phase direct hook-up
16 - Barn 16
- Size: 93′ x 162′
- Sq. Ft.: 15,066
- Tie Spaces: 202
- Speakers in barn
- Electricity: 110/220 volts, single-phase
17 - Biscuit Booth
23 - Barn 23
- Size: 300′ x 300′
- Stalls: 513
- Indoor wash rack
24 - MS Farmers Market
MS Farmers Market
28 - Propane Refill Station
Purchase refills for propane tanks at the Coliseum Box Office.
29 - Shavings Office
Shavings Office
30 - Outdoor Riding Arena
- Outdoor, uncovered riding arena
- used for practicing and warming up your animal
- 170’x300’
Contact Us
Get In Touch Anytime!
Email, call, fax or fill out the form to the right and we'll do our best to get your questions answered.
Email Address
Call Us
Fax us
(601) 354-6545
Our Address
1207 Mississippi St, Jackson, MS 39202
Main entrance located on North side of campus, Gate 10 at
Google Maps pin
Apple Maps pin
About the Fairgrounds
The Mississippi Fairgrounds Complex covers over 105 acres and hosts more than 700 events per year. With various facilities for exhibitions, trade and consumer shows, you will find all the elements to make a truly successful event, along with Mississippi’s tradition of hospitality. The complex is an integral part of beautiful downtown Jackson, where the charm of the old and new South blends to form a modern city with a wealth of activities and cultural attractions. The Fairgrounds Complex is truly one of the South’s most inviting locations for practically any attraction or event.

